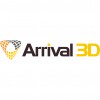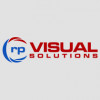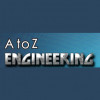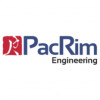
We've designed our company to scan industrial plant environments in the most efficient manner possible. Get your entire plant scanned in a matter of days. When it comes to BIM, nobody does it better. Capture existing conditions of hospitals, schools, parking garages and high-rise offices and other large buildings. An as-built 3D CAD model created from 3D laser scanning is an invaluable engineering asset that can be used in CAD programs such as AutoCAD, Revit, Solidworks and more.
Capture a photographic record of the site using aerial drone scanning or terrestrial tripod based photography. A map provides a "Google Street View" type experience. We scan parts and objects of any size, from molds and tooling to large vehicles such as airplanes and ships. Scans can be converted to various 3D modeling formats. I had Arrival 3D laser scan two properties that are going into the architectural design phase.
They produced LOD 300 models for both project that were excellent. Scheduling was easy and the 3 week turnaround was fast.
Capture a photographic record of the site using aerial drone scanning or terrestrial tripod based photography. A map provides a "Google Street View" type experience. We scan parts and objects of any size, from molds and tooling to large vehicles such as airplanes and ships. Scans can be converted to various 3D modeling formats. I had Arrival 3D laser scan two properties that are going into the architectural design phase.
They produced LOD 300 models for both project that were excellent. Scheduling was easy and the 3 week turnaround was fast.
Services
About Us
Report
Arrival 3D is a 3D scanning company that wants to do one thing, and that is perform 3d scanning services and do it better than anyone else.
This goal drives our decisions when it comes to recruiting team members, buying software and choosing 3d scanners.
This single focus makes it possible for you to receive world class 3D scanning services at competitive prices.
We have expert 3D scanning technicians who can travel to your location for on-site work.
While the process may look easy, it is very important to have an experienced person behind the wheel of a scanning project.
This goal drives our decisions when it comes to recruiting team members, buying software and choosing 3d scanners.
This single focus makes it possible for you to receive world class 3D scanning services at competitive prices.
We have expert 3D scanning technicians who can travel to your location for on-site work.
While the process may look easy, it is very important to have an experienced person behind the wheel of a scanning project.
Services
Report
Popular output formats include Autodesk Revit, DWG, STP, IGES, Solidworks SLDPRT, STL for 3D printing, ReCap point clouds and many more.
Here is a more extensive list of the file formats you can get from 3D scanning services.
On-site 3D laser scanning cost starts at $1,750 per day or more depending on the situation.
Every scan is different, so call us for a customized quote for your project.
Check out more information on the cost of 3D scanning.
Recent model 3D scanners like the Leica RTC 360 we use are incredibly accurate and precise.
Here is a more extensive list of the file formats you can get from 3D scanning services.
On-site 3D laser scanning cost starts at $1,750 per day or more depending on the situation.
Every scan is different, so call us for a customized quote for your project.
Check out more information on the cost of 3D scanning.
Recent model 3D scanners like the Leica RTC 360 we use are incredibly accurate and precise.
Industrial Plant 3D Laser Scanning
Report
Our expert scanning team uses the fastest and most accurate 3D laser scanners available and will work closely with you to clearly understand your needs set you up for success.
While scanning, the instrument optionally captures color photos that become a valuable record for you and allow you to see the site from every position that was scanned.
After the on-site data capture is complete, we process the massive amounts of collected data to prepare it for CAD modeling.
We utilize a large team of experienced CAD modelers to create as-built 3D models at any level-of-detail (LOD) that you choose.
While scanning, the instrument optionally captures color photos that become a valuable record for you and allow you to see the site from every position that was scanned.
After the on-site data capture is complete, we process the massive amounts of collected data to prepare it for CAD modeling.
We utilize a large team of experienced CAD modelers to create as-built 3D models at any level-of-detail (LOD) that you choose.
Building & Facility 3D Laser Scanning
Report
Nothing compares to 3D scanning when it comes to accurately capturing as-built measurements of a large building.
If you have been given the task of creating as-built drawings the old fashioned way, you know how challenging that can be.
3D scanning can relieve you of this burden.
A long range 3D scanner can capture an entire facility in a matter of hours with an accuracy that is 1/8 or better.
An as-built Revit model can be created at any LOD level you need.
Through a process called "scan-to-BIM", our expert modeling team quickly creates high quality, fully implemented Revit models.
If you have been given the task of creating as-built drawings the old fashioned way, you know how challenging that can be.
3D scanning can relieve you of this burden.
A long range 3D scanner can capture an entire facility in a matter of hours with an accuracy that is 1/8 or better.
An as-built Revit model can be created at any LOD level you need.
Through a process called "scan-to-BIM", our expert modeling team quickly creates high quality, fully implemented Revit models.
3D CAD Modeling
Report
When you have something scanned, there are many possible output types to choose from.
If you aren't sure exactly what you need, we can help get you pointed in the right direction.
Obtaining an as-built Revit model is easy using 3d laser scanning.
Just tell us how much detail you need, and our scanning and modeling teams will get to work.
Whether it is LOD200, LOD300 or LOD400, you'll get a highly accurate representation of existing conditions that you can use to develop your project design and engineering models.
If you aren't sure exactly what you need, we can help get you pointed in the right direction.
Obtaining an as-built Revit model is easy using 3d laser scanning.
Just tell us how much detail you need, and our scanning and modeling teams will get to work.
Whether it is LOD200, LOD300 or LOD400, you'll get a highly accurate representation of existing conditions that you can use to develop your project design and engineering models.
Reviews

Be the first to review Arrival 3d.
Write a Review


